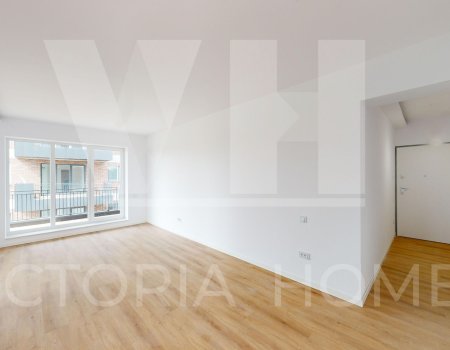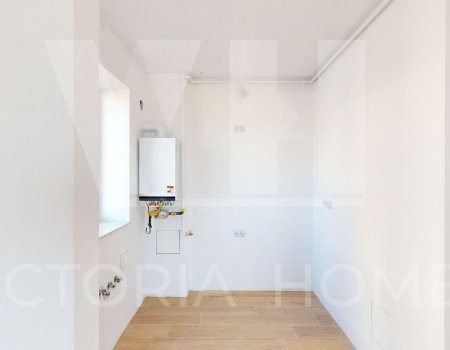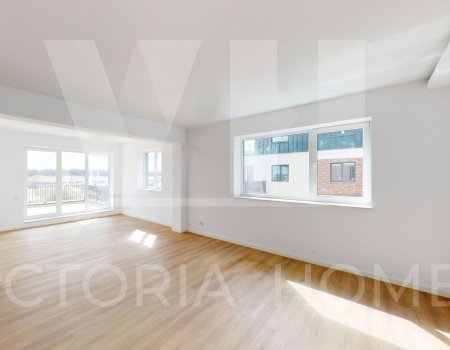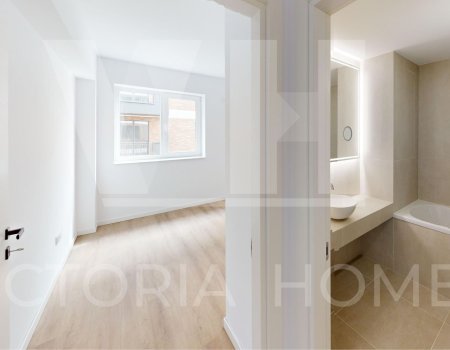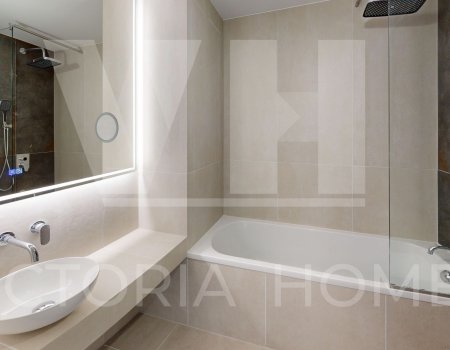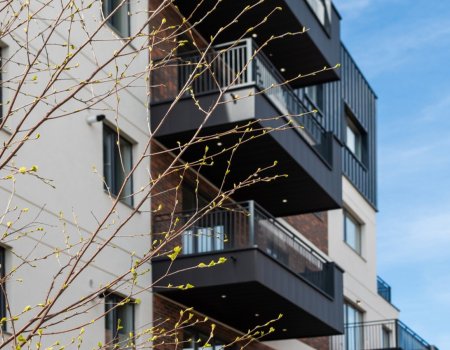Structure of Resistance
The resistance structure of the buildings is made up of linear foundations, the infrastructure is composed of continuous concrete footings with reinforced concrete foundation elevations, class C16/20, reinforced with steel BST500, ductility class C (maximum relative elongation 7.5%)
The materials used in the superstructure are reinforced concrete class C25/30 and steel BST500, ductility class C (maximum relative elongation 7.5%)
The reinforced concrete floors are 15 cm thick and the usable height of the current floor is 2.75 m.
The exterior masonry is heat-insulating masonry of the porotherm type. The exterior masonry walls are covered with an expanded polystyrene thermosystem, over which putty mass reinforced with glass fiber is applied, followed by CAPAROL textured decorative plaster in white.
The partition walls between the apartments and the common spaces are made of heat-insulating masonry with a thickness of 25 cm, and the non-constructive walls for interior partitions have a thickness of 12.5 cm. Both plaster and CAPAROL paint are washable.
The openings for the installations are made with a plasterboard system and 10/15 cm mineral wool insulation, to achieve acoustic comfort.













